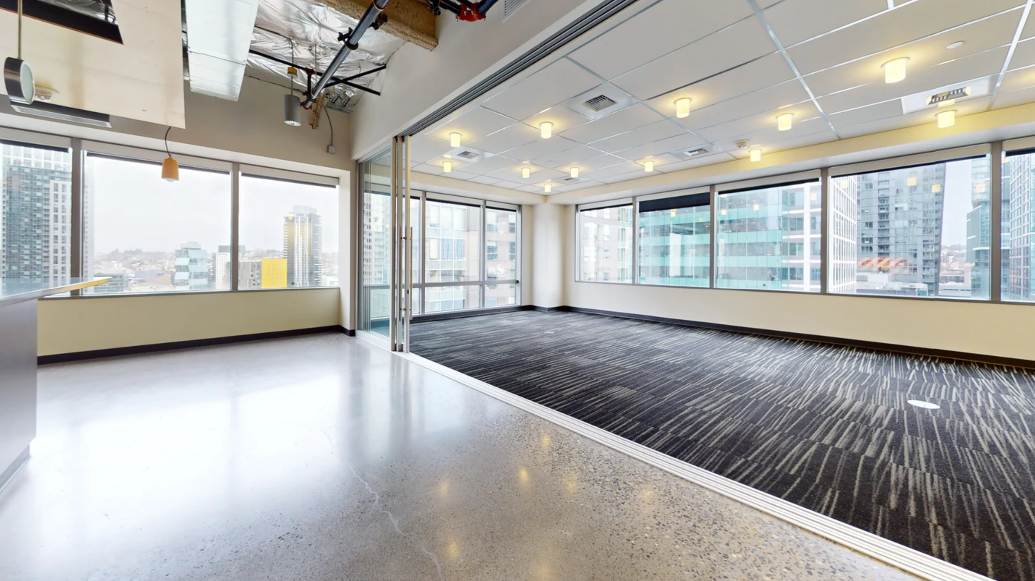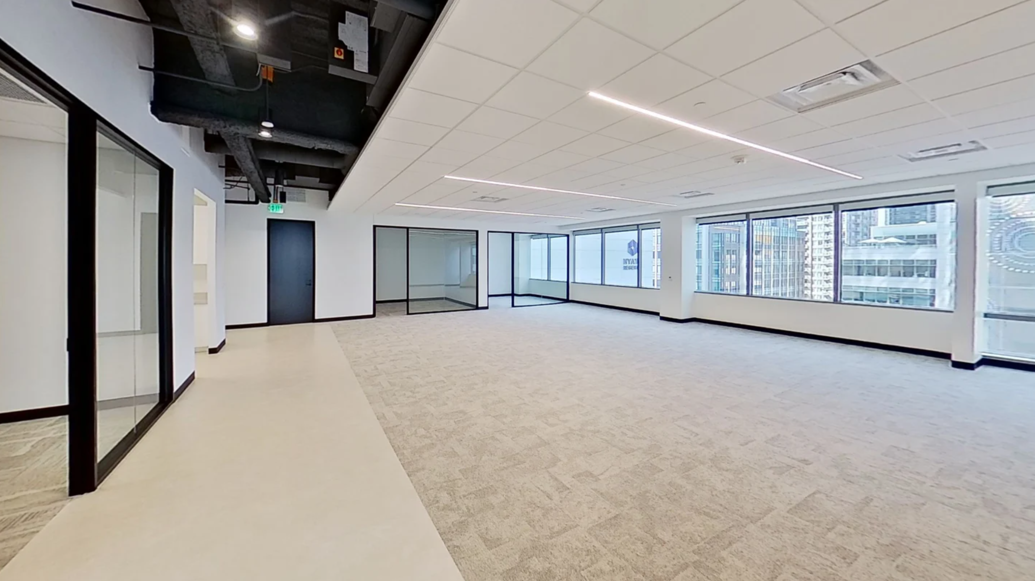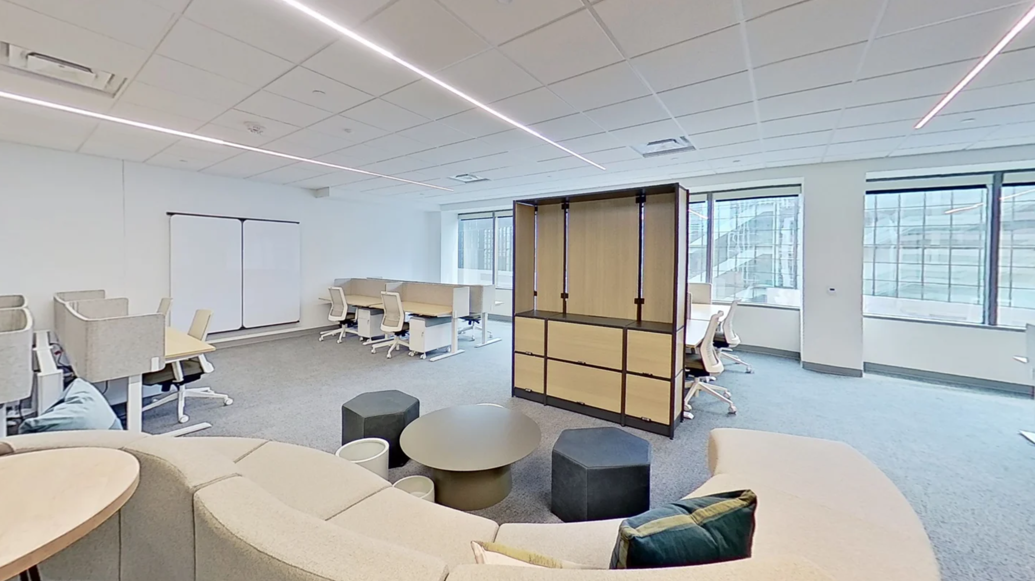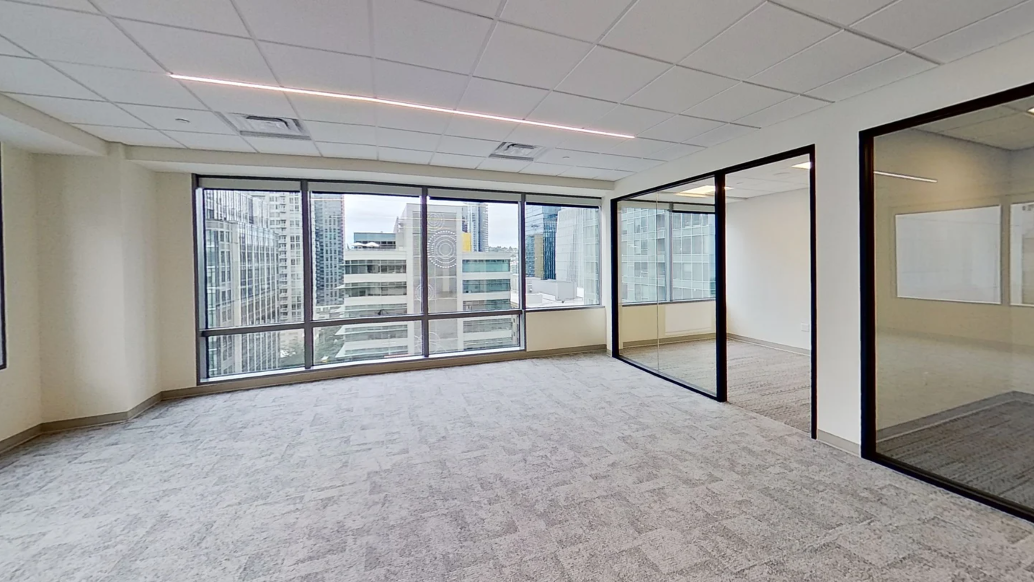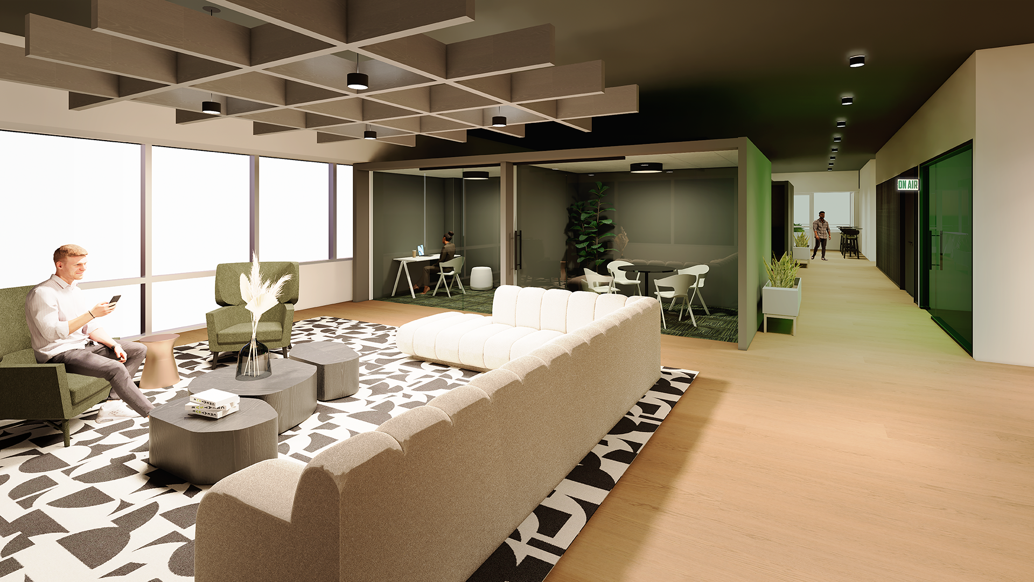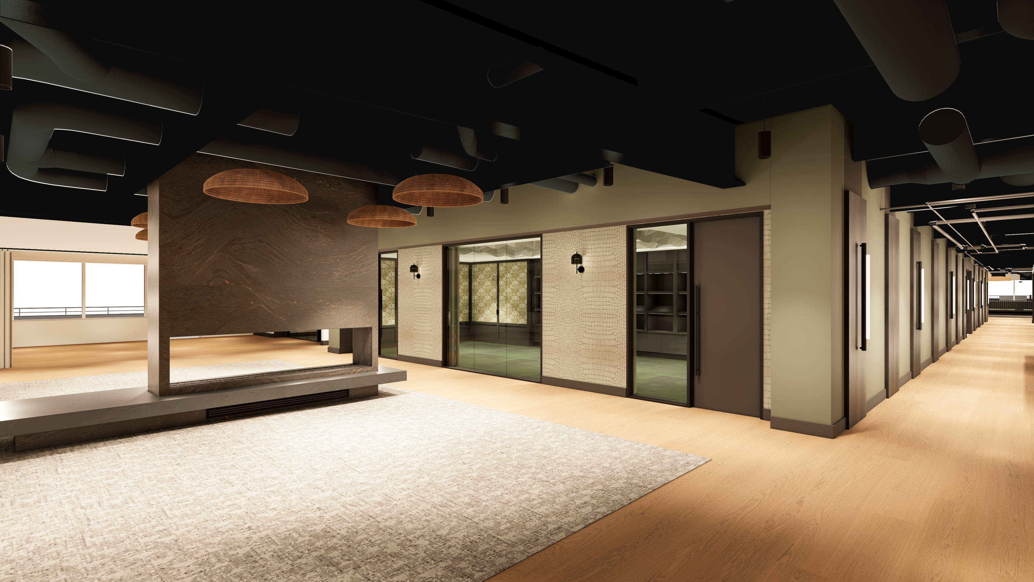Experience an office environment that supports growth and flexibility
Joe Conner
+1 206 223 1423
joe.conner@colliers.com
Geoff Pendergast
+1 425 453 4544
geoff.pendergast@colliers.com
Rick Hart
+1 425 453 4543
rick.hart@colliers.com
Leasing Contacts:
Located at the crossroads of Seattle’s Central Business District and South Lake Union, our vision is to provide a modern workspace that elevates productivity, fosters collaboration, and attracts talent—all with convenient access to key amenities, transportation, and flexible leasing options.

owned by:

Axis9 is an office environment that fuels growth and flexibility. Our existing features and planned building improvements will foster efficient workspaces, unmatched comfort, and exceptional convenience.
Welcoming lobby with on-site 24/7 security personnel for peace of mind and protection
Class A building with sustainable features underway, LEED Silver certification and upgraded building systems
Flexible, column-free floor plates with center core systems
Tenant exclusive luxury amenities floor - L4
On-site five level parking garage with above-market parking availability
Open air rooftop terrace
Bike storage and repair station for sustainable commuters

planned improvements
Lake Washington Partners (LKWP) is planning a $15 million extensive building renovation. JPC architects is engaged and actively working through the design stage. Following an estimated completion of Q1 2026, tenants will have premier access to:
New fourth floor tenant amenity center complete with an air bar, conference rooms, training center, lounge areas perfect for coffee meetings and comfortable lunches, advanced soundproof podcasting studio, and a quiet time library room.
A rooftop terrace with access to Wi-Fi, multiple seating options, and lush landscaping.
10,000 SF modernized fitness center with a pickle ball court, yoga room, full-service locker rooms and showers, new equipment, and a red light therapy room.
For tenants looking for move-in ready space or the ability to customize floors, LKWP will immediately offer the following:�- Six move-in ready spec suites ranging from 5,000 SF (quarter floor) to 10,000 SF (half floor).�- 20,000 SF top floor space delivered in vanilla box condition.

20K–28K RSF
Choose from a variety of improved floorplan options that will accommodate and tailor the space to perfectly align with your unique character.
Flexible configurations, column-free floor plates
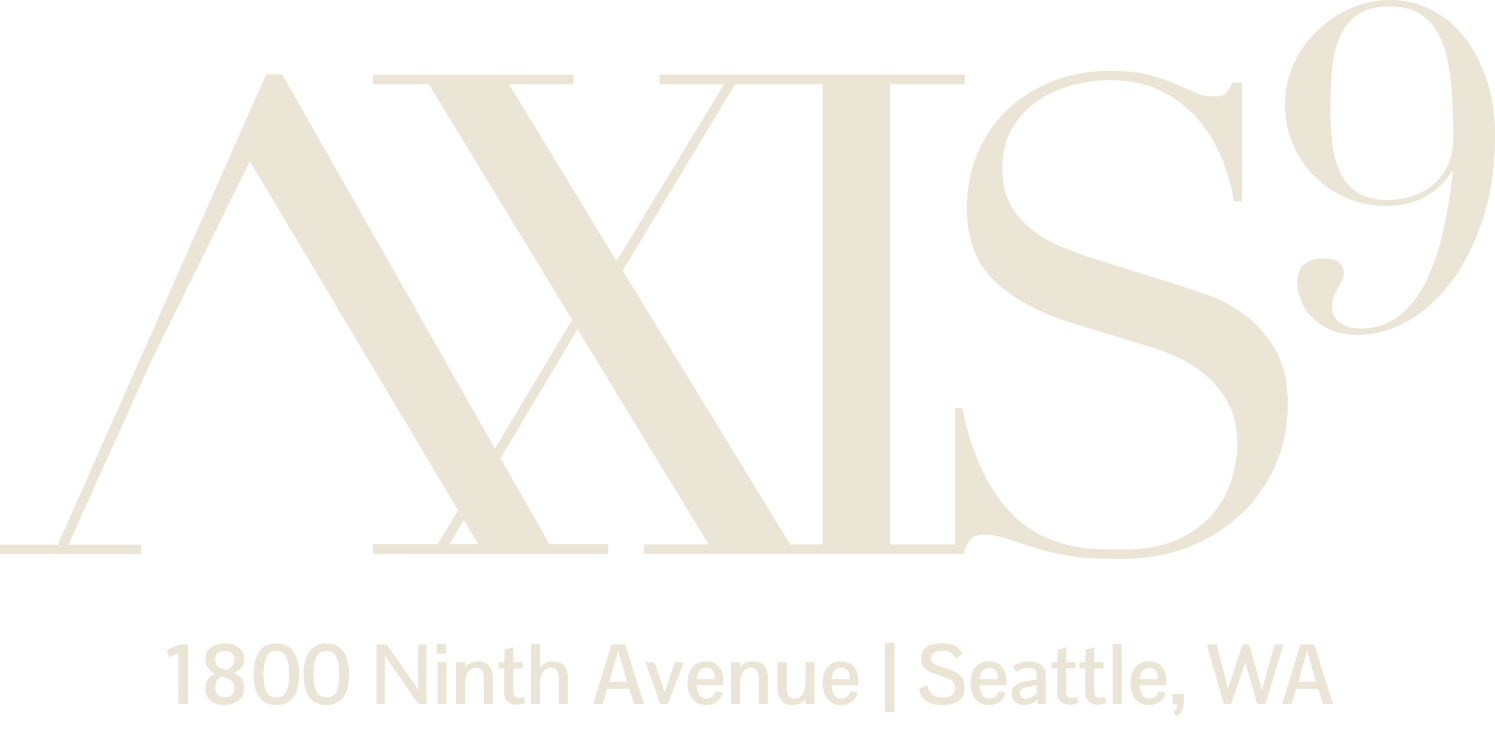

LOCATION
Located at the intersection of the Central Business District, Denny Triangle, and Capitol Hill, Axis9 provides prime accessibility to Seattle’s key neighborhoods. This central location ensures easy access to the city’s major office, retail, and cultural areas, fostering a thriving and dynamic work environment.
Within walking distance to the city’s most significant office buildings, high-end retail shops, dining, and cultural landmarks.
Office, Retail, and More
Directly across the street from the new $2 billion expansion, bringing increased foot traffic, enhanced connectivity, and added prestige to the neighborhood.
Convention Center
A hub for tech and innovation, offering seamless networking opportunities and amenities that cater to professionals in the greater South Lake Union area.
South Lake Union
Streetscape improvements along Pike & Pine, new green spaces, and upgraded pedestrian infrastructure promote a more connected and safe neighborhood.
Ongoing Investments
Download Flyer











View Floorplans





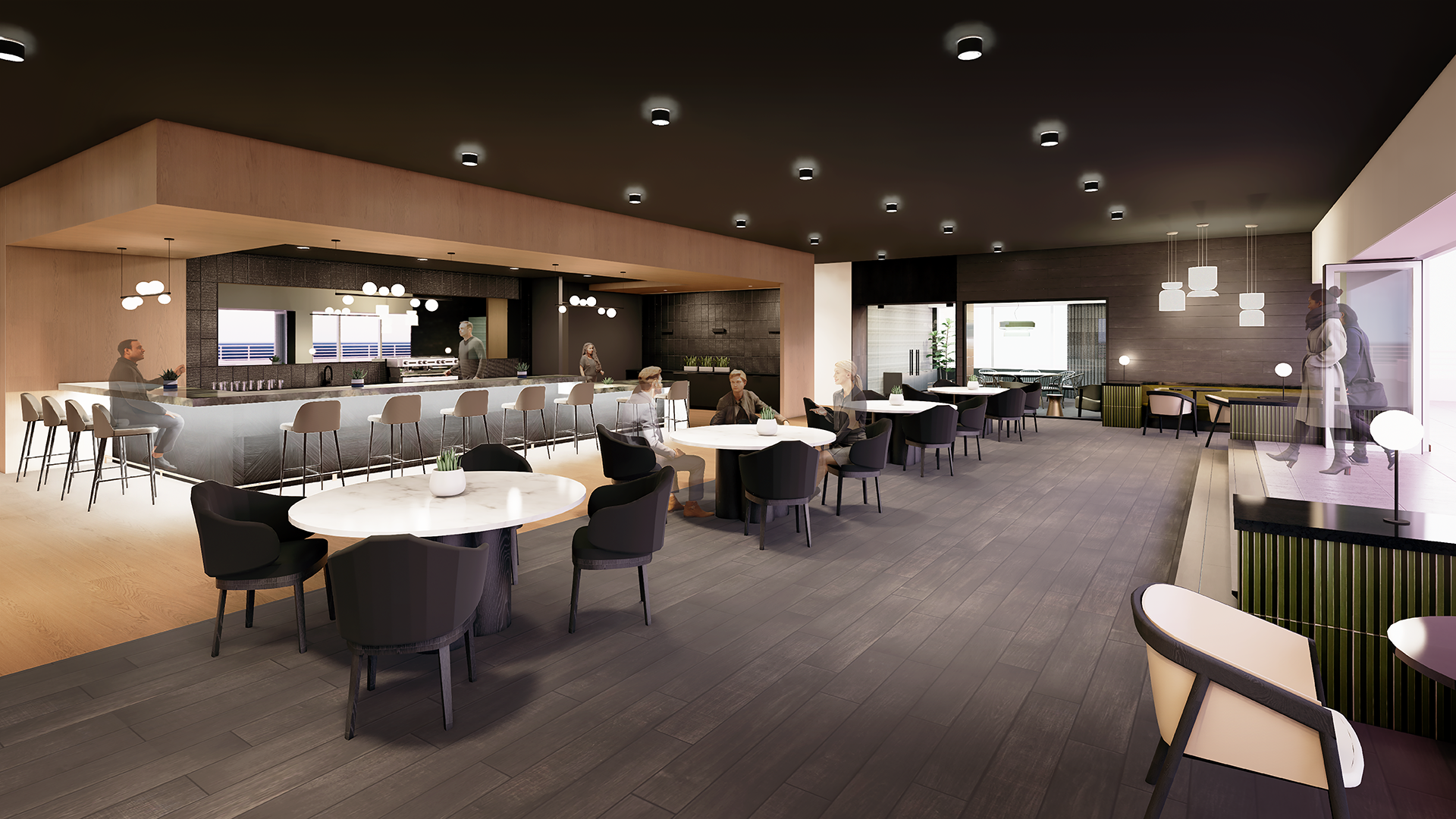

Level 16 Virtual Tour
Level 10, Suite 1000 Virtual Tour
Level 10, Suite 1030 Virtual Tour
Level 10, Suite 1020 Virtual Tour
